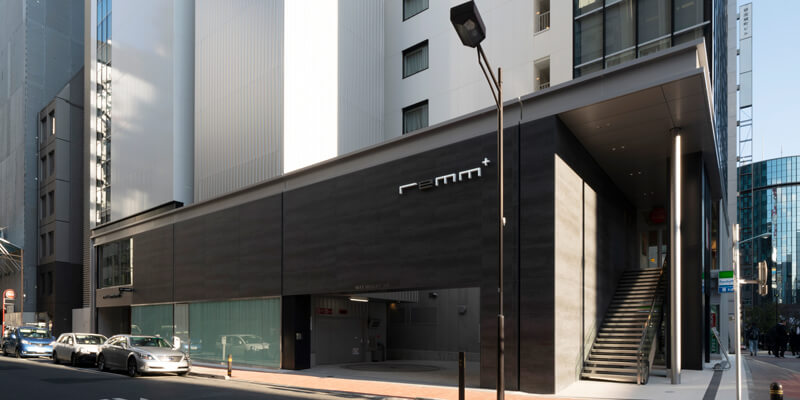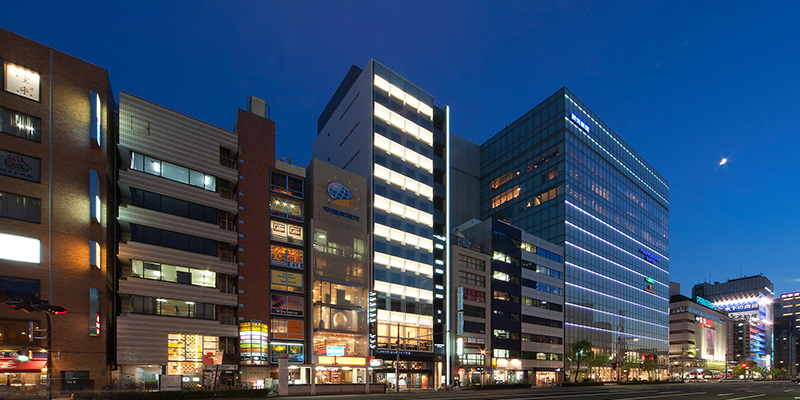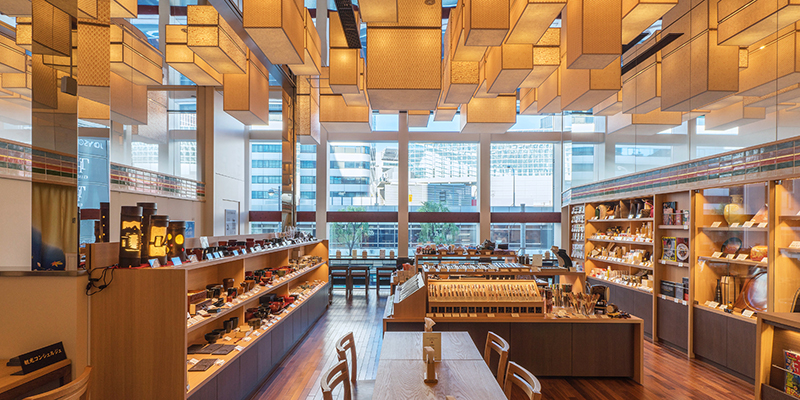Ginza Matsuya Dori Yasuda Building

CONCEPT
This new construction project takes full advantage of its corner location facing Matsuya-dori and Gaslight-dori in Ginza 4-chome.The goal was to maximize the building’s brand value and tenant attraction. The top volume of the building, which rises diagonally toward the intersection, is the tallest building in the district and has an overwhelming presence when viewed from Chuo-dori Avenue. The white aluminum panels that form the exterior of the tenants on the low-rise portion of the building are matched with large-opening sash lines that extend to the high-rise portion, and glass patterns are placed along the lines to create a minimalist façade design that gives a sense of continuity throughout the building. The Matsuya-dori side of the building adopts a design-free structure. The minimal number of pillars and the flatness of the floor plan make it possible to meet the needs of a variety of tenants. During the day, the building has a dignified and neat impression in the bustling district, while at night, the liveliness of the interior and the extended vertical light of the exterior lighting give a new expression to Ginza.
DATA
Location: Chuo-ku, Tokyo, Japan
Floors: 9 aboveground, 1 belowground, 2 penthouse
Structure: S
Site area: 207.99㎡
Building area: 165.94㎡
Total floor area: 1,499.55㎡
Completion: 2022.10
Client: Yasuda Real Estate Co.,Ltd.




