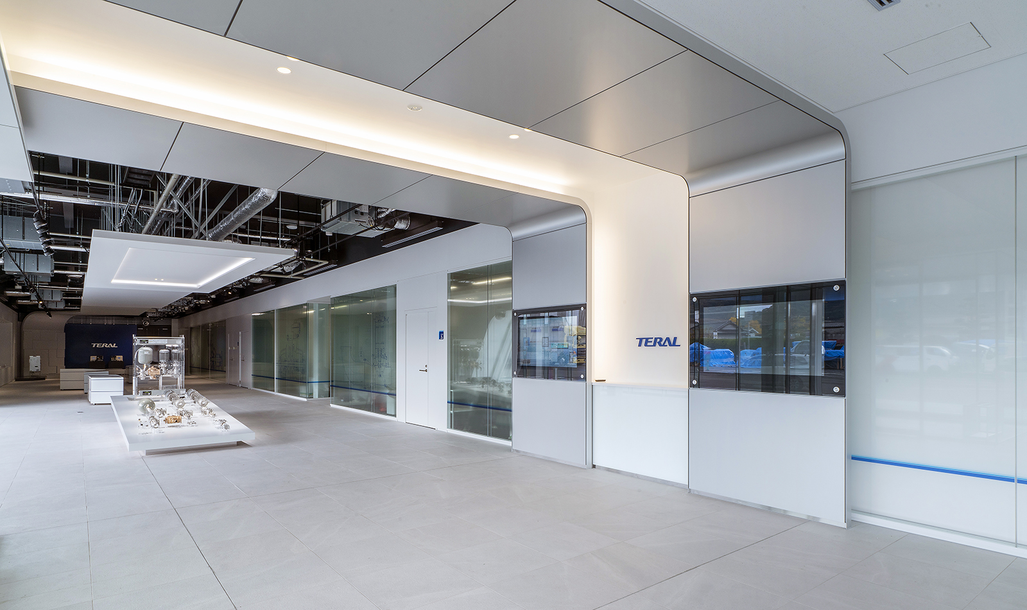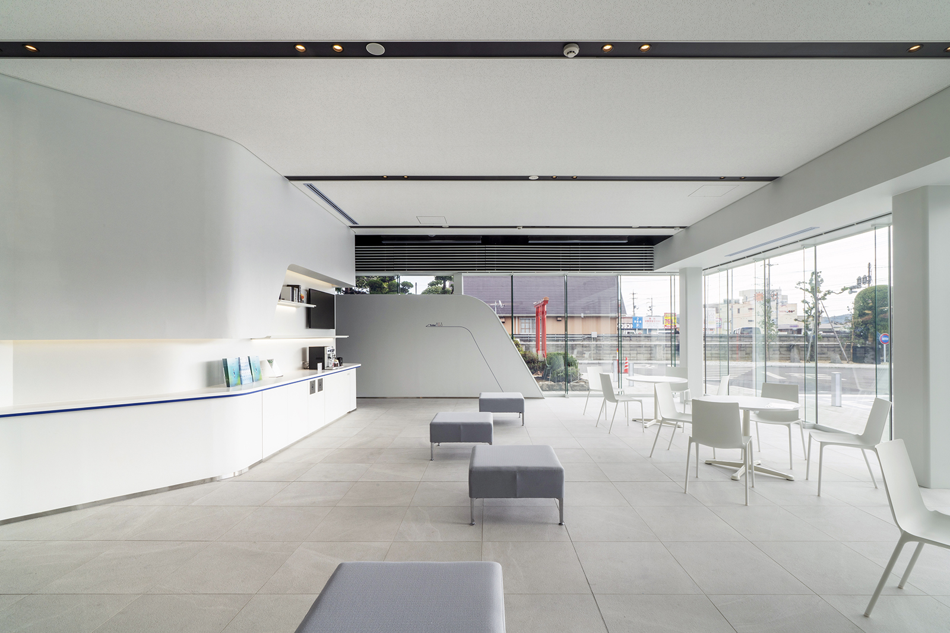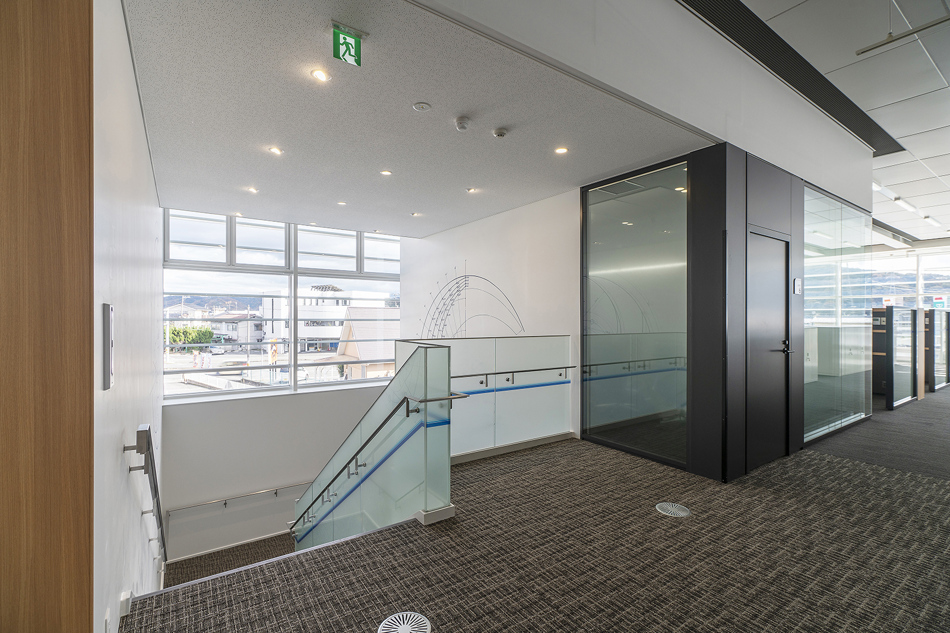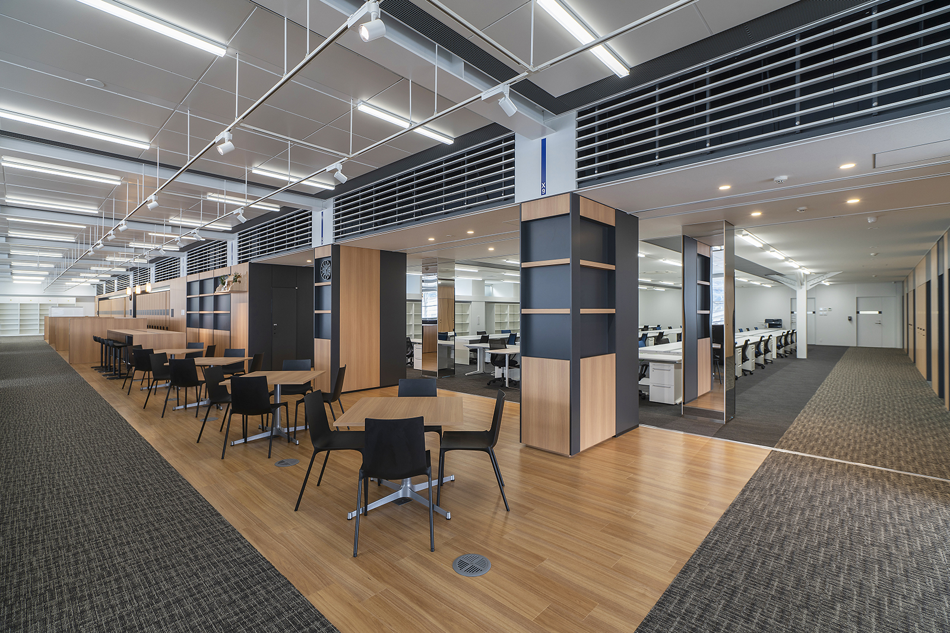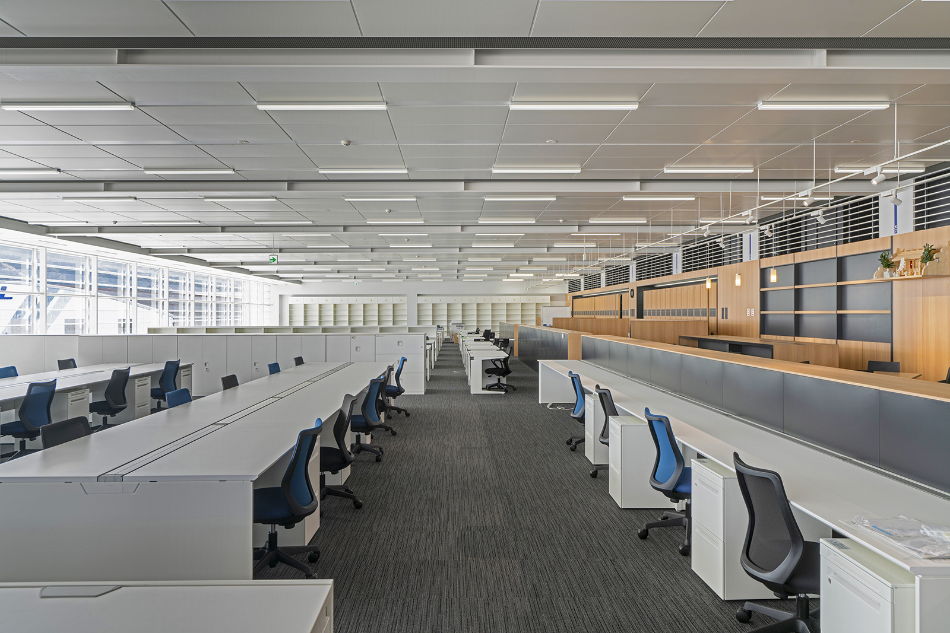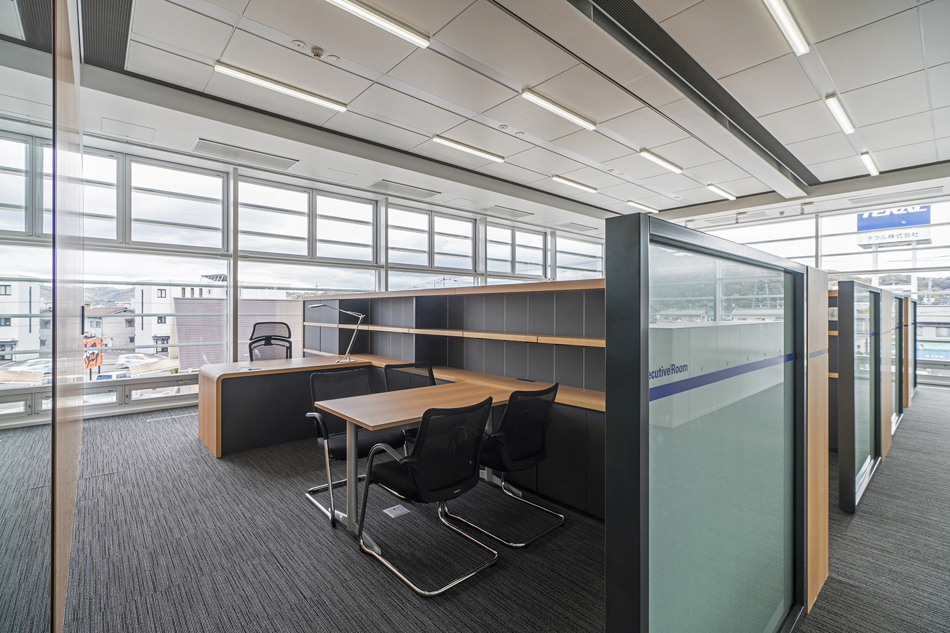Teral Head Office
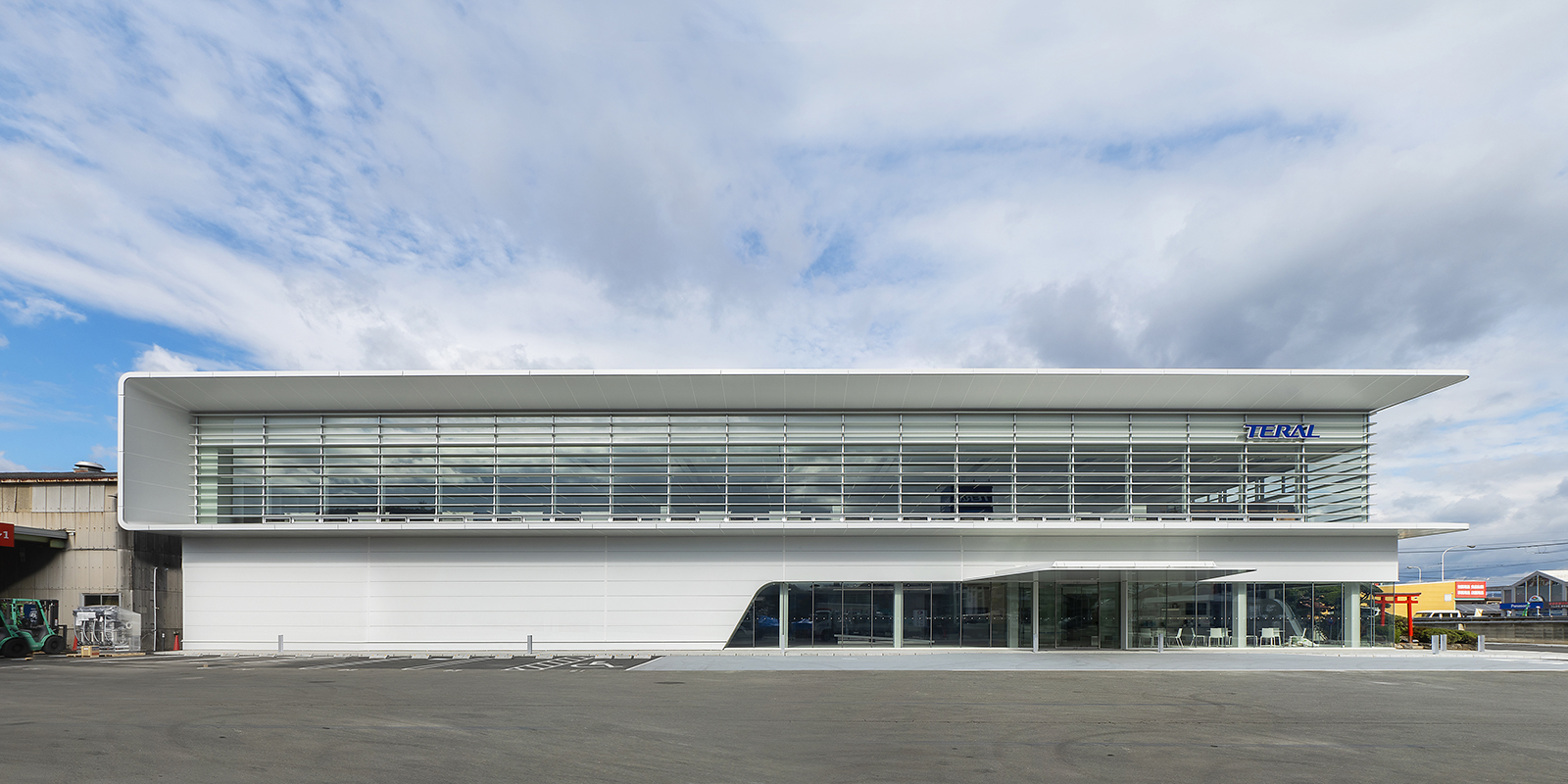
CONCEPT
The purpose of the project was to extend and reconstruct the office building of Teral Inc.’s head office. A manufacturer of pumps and fans, Teral’s corporate philosophy is “creating the future with water and air”. Realizing this philosophy involved constructing the new office building to be comfortable and energy-efficient by harnessing natural energy (well water, wind, solar heat, and sunlight) and incorporating it into both the architectural design and environmental controls. Combining passive architectural techniques, such as solar shading by eaves and external fins as well as active intake of outside air, with active architectural techniques including the use of geothermal energy and solar power, made it possible to reduce the environmental burden of lighting and air conditioning. The result is a 78% reduction in primary energy consumption from the standard value, or “Nearly ZEB”.
DATA
Location: Fukuyama, Hiroshima
Floors: 2 aboveground
Structure: S
Design period: March 2016-Dec. 2017
Construction period: Dec. 2017-Nov. 2018
Site area: 40,028.82 m2
Building area: 1,625.00 m2
Total floor area: 3,001.08 m2
