BEEF STEAK CLUB KIYO GINZA (Rooftop Bar piro)
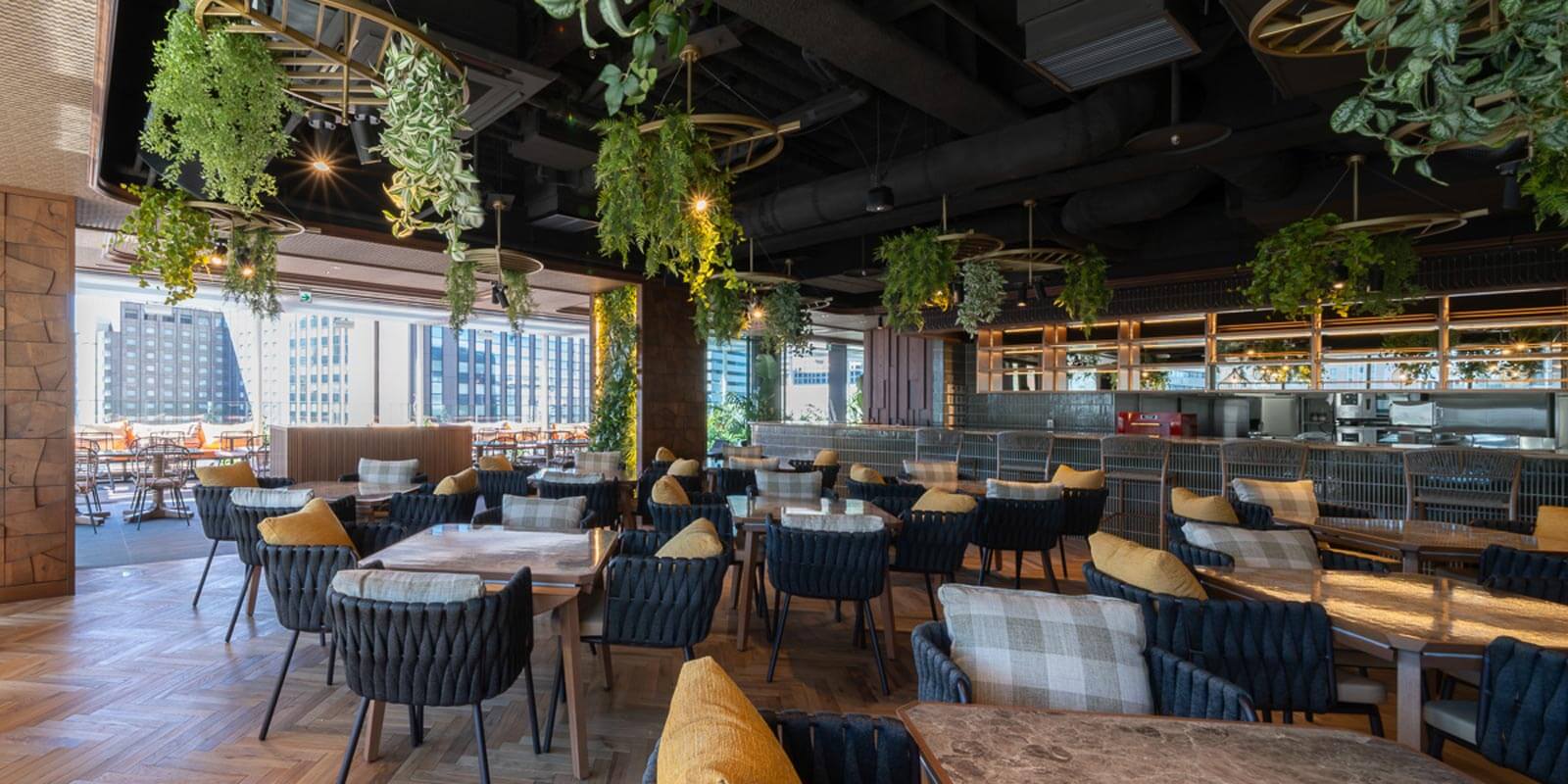
CONCEPT
Interior design project for a rooftop restaurant and bar on the top 10 floors of the GRANBELL SQUARE commercial complex. It will also operate as a breakfast venue for the adjacent hotel, GINZA HOTEL by GRANBELL. The upper level of the hotel floor, which is set back from the site boundary, is partially extended as a terrace, creating movement and impact on the exterior design. The terrace is designed to accommodate a variety of seating styles, including main dining room seating, bar counter seating, sofa seating, and standing seating, with greenery used to gently connect the various spaces. The large horizontal sliding sash opening facing the terrace connects the interior and exterior, creating a space with a sense of liberation through the intermingling of interior and exterior elements. A variety of greenery has been placed on the terrace, which is as large as the indoor seating area, to create a restaurant and bar that is like an oasis of nature in the heart of a busy corridor.
DATA
Location: Chuo-ku, Tokyo, Japan
Floors: 10 aboveground, 3 belowground
Structure: S, SRC
Site area: 1,173.78㎡
Building area: 1,027.44㎡
Total floor area: 480.48㎡
Completion: 2023.08
Client: Belluna Co., Ltd.
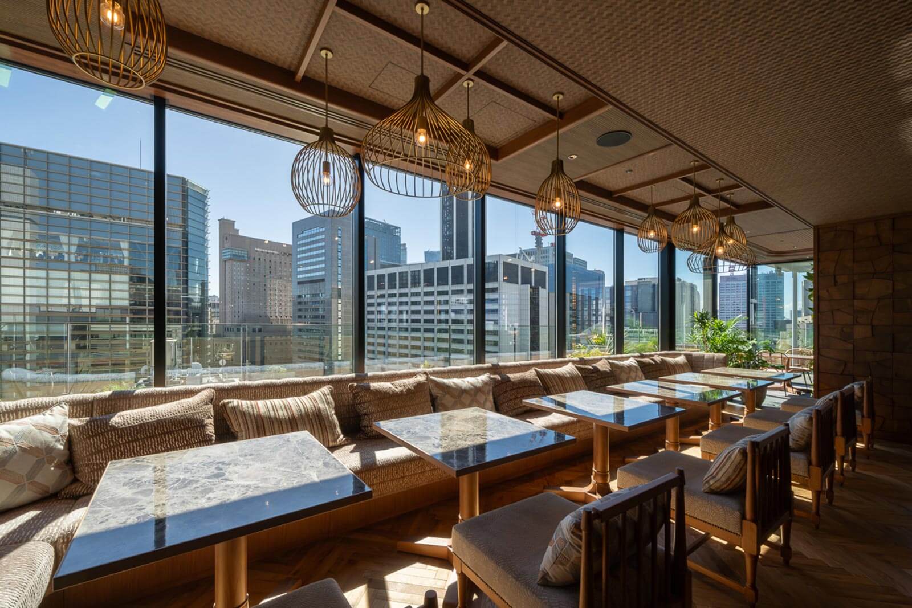
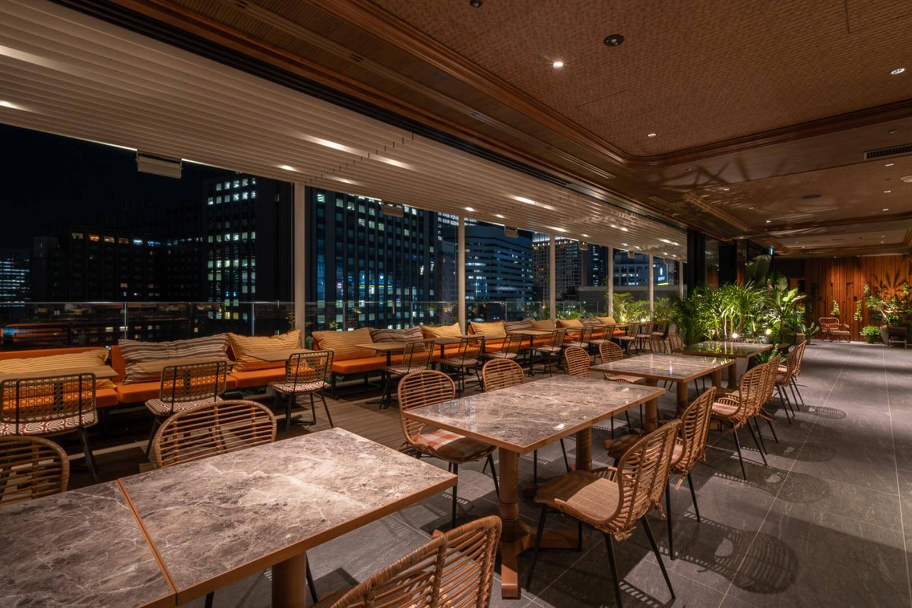
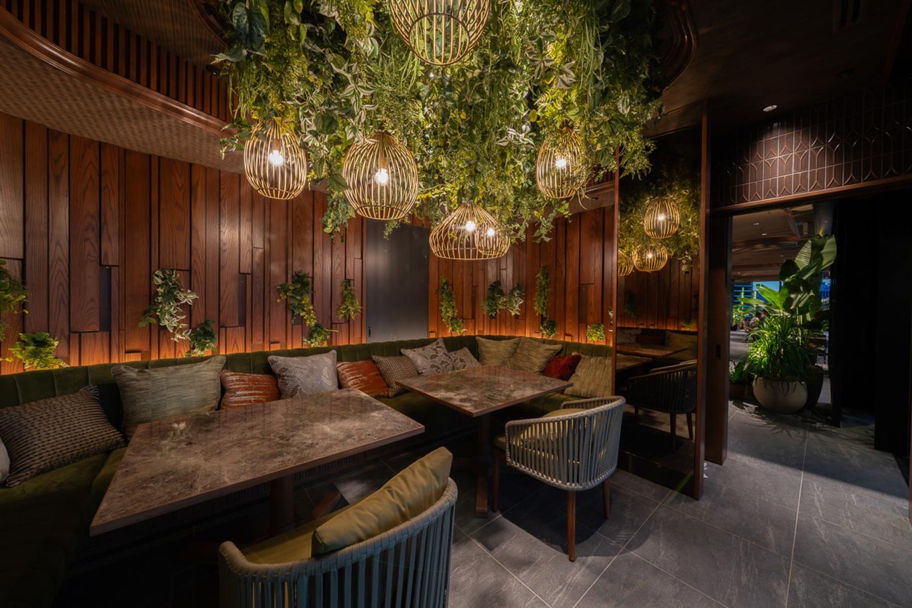
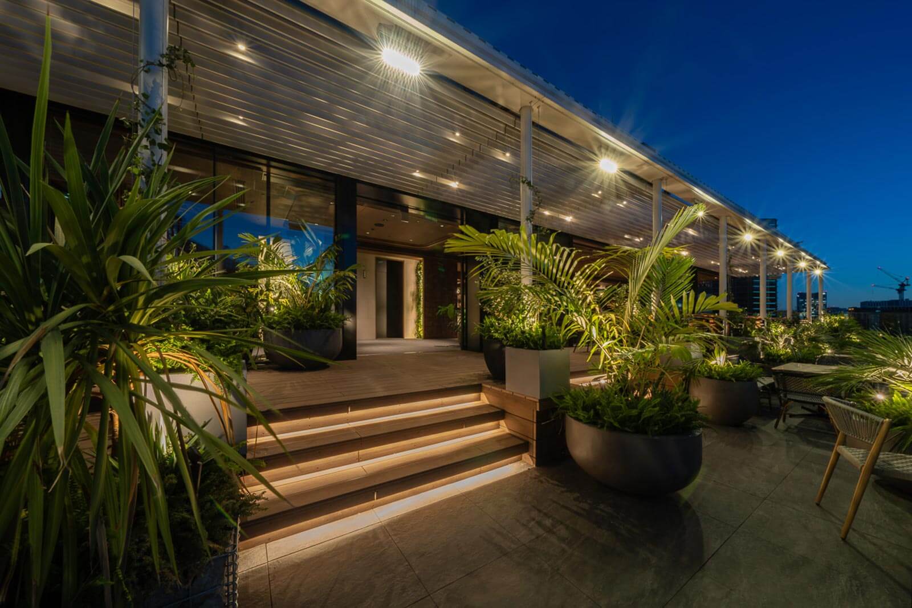
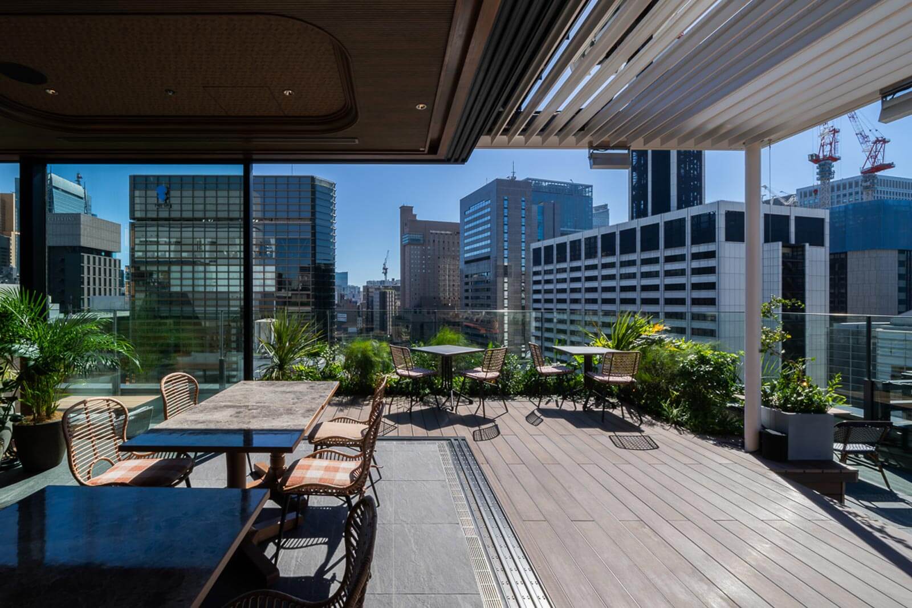
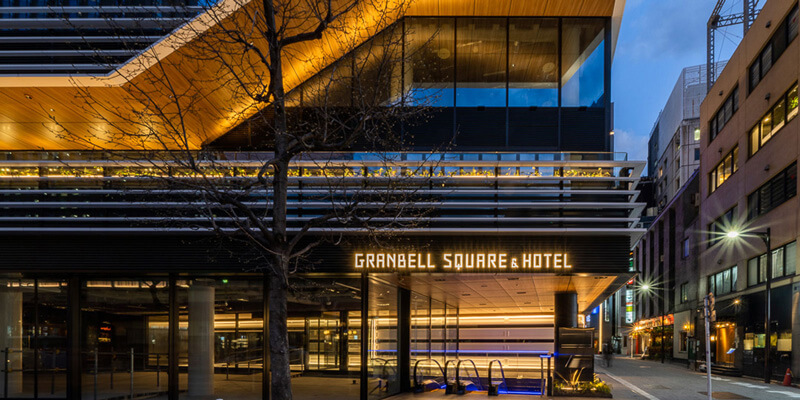
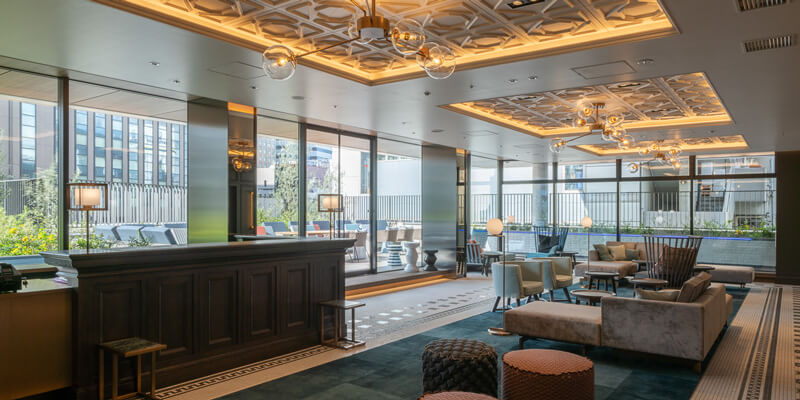
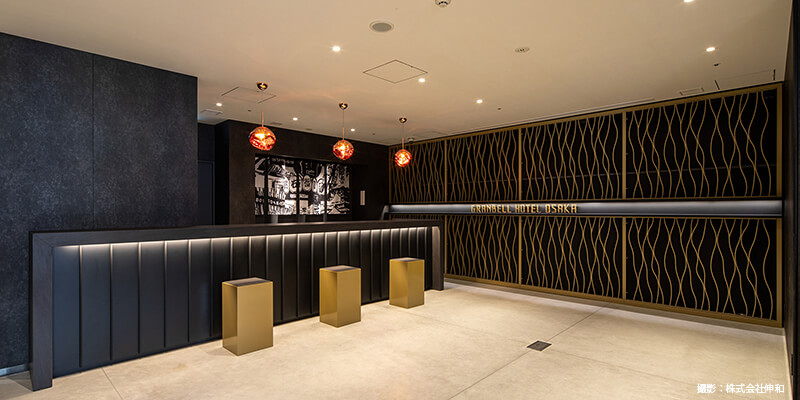
.jpg)