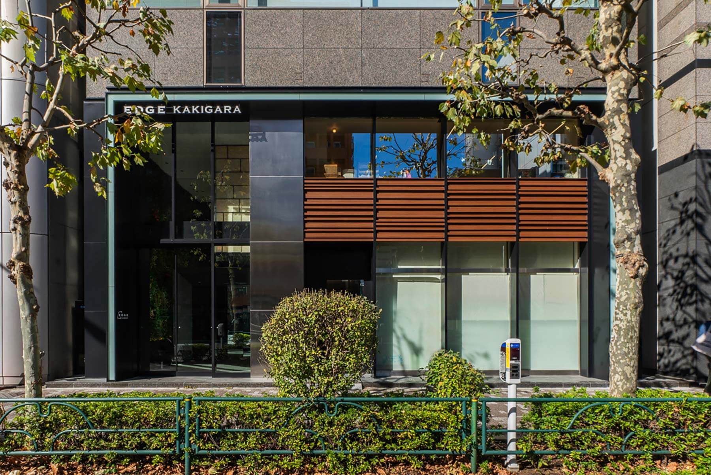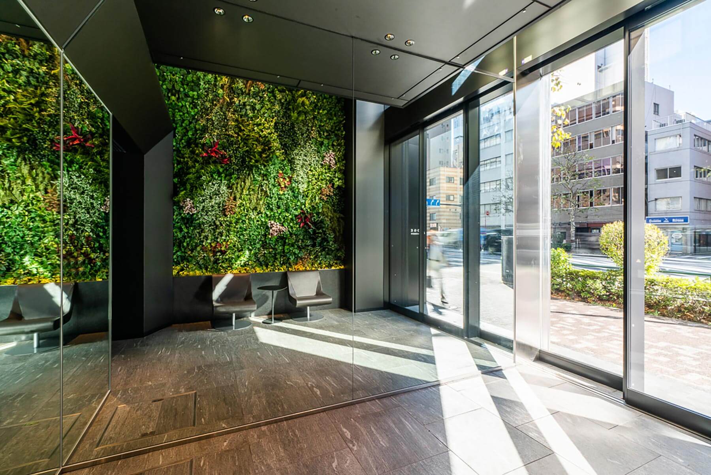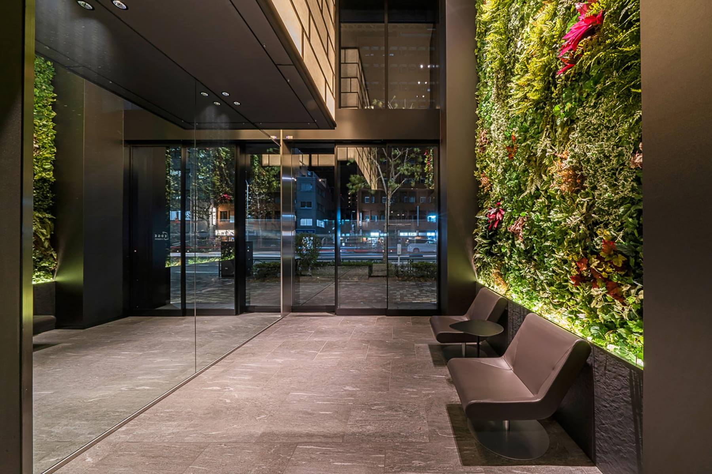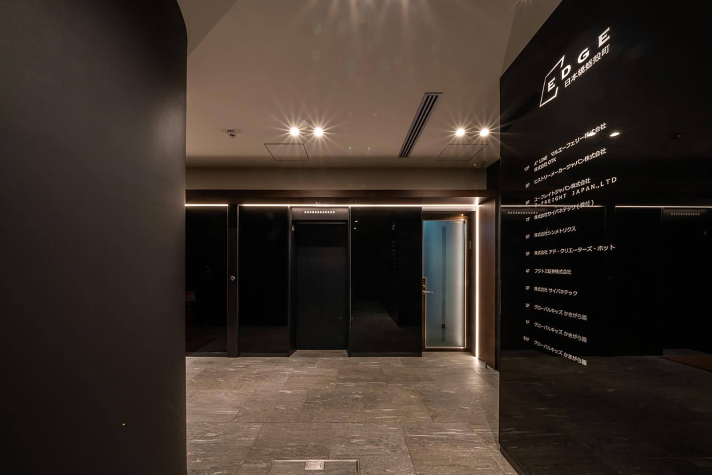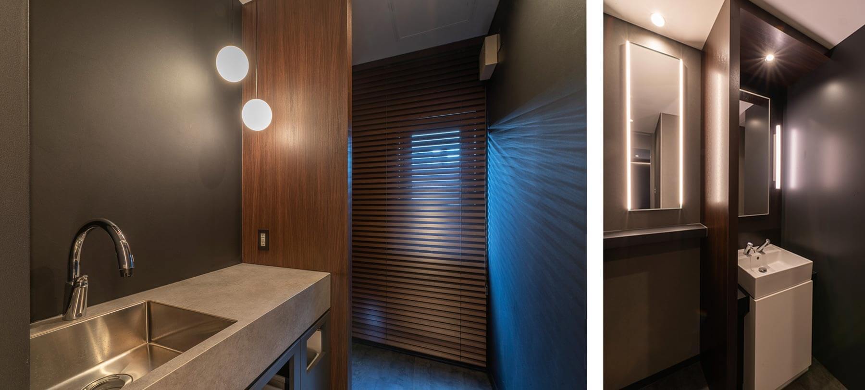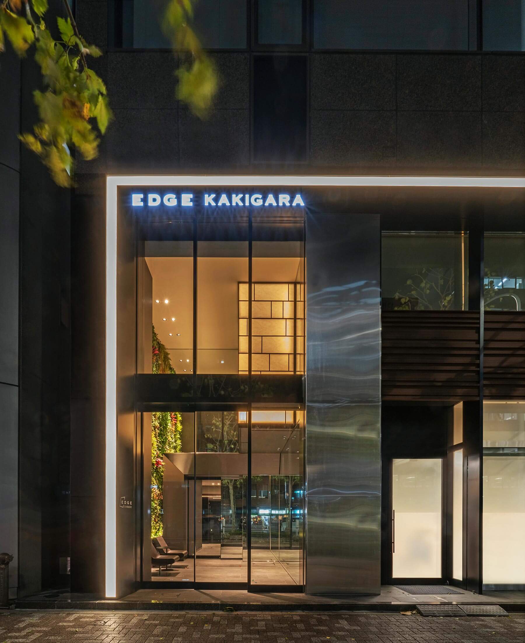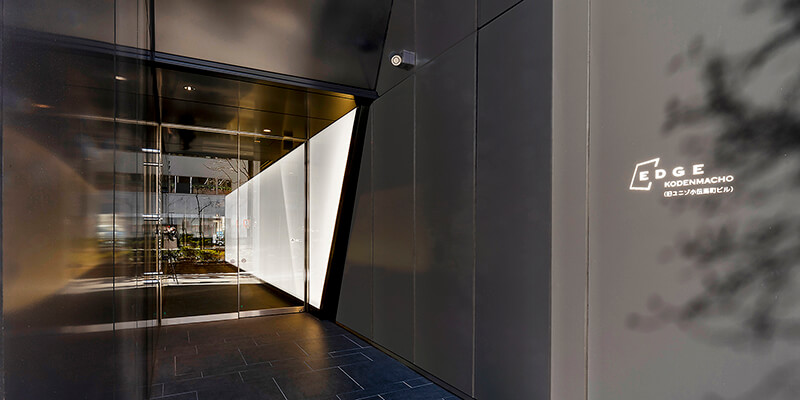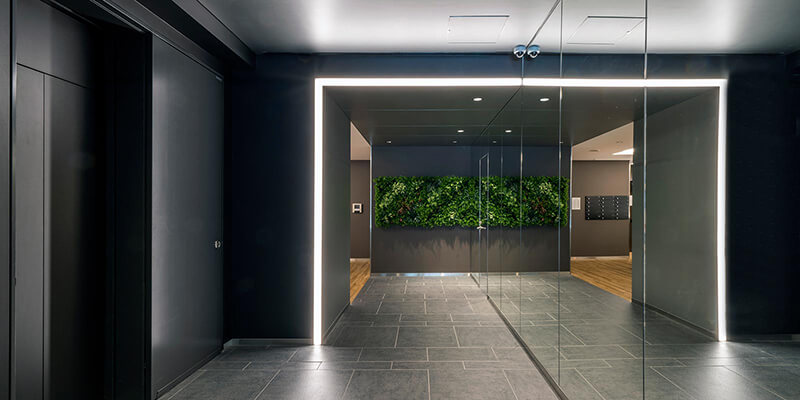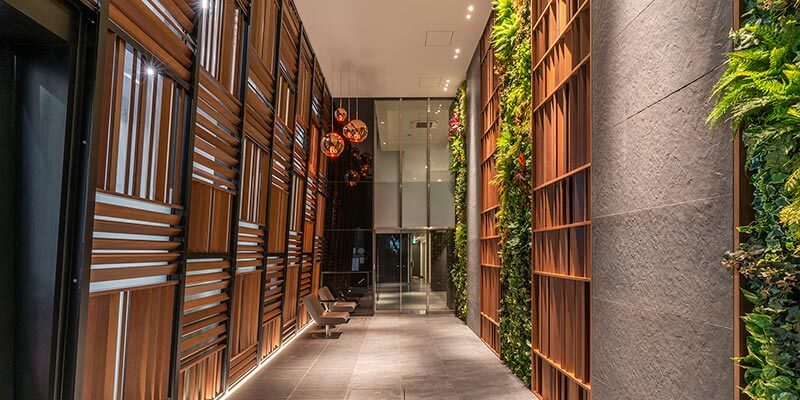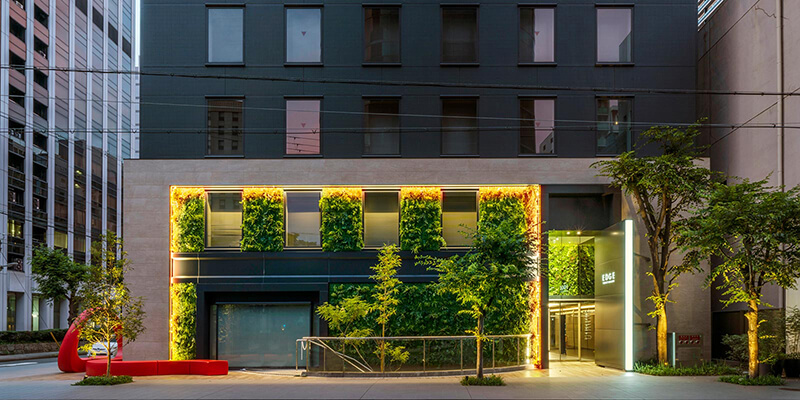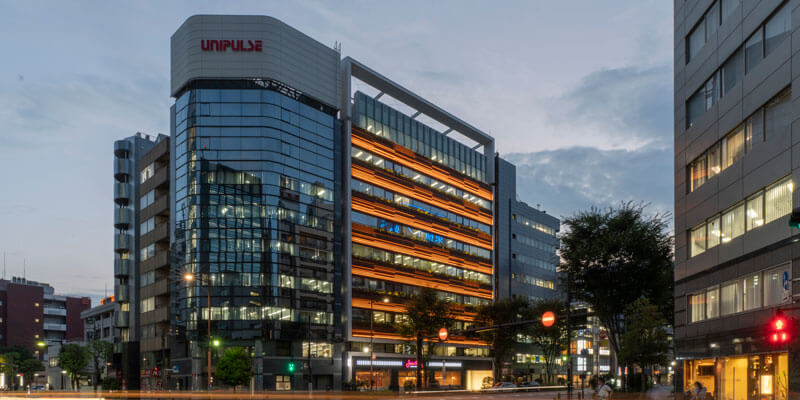EDGE Nihonbashi Kakigaracho Renewal
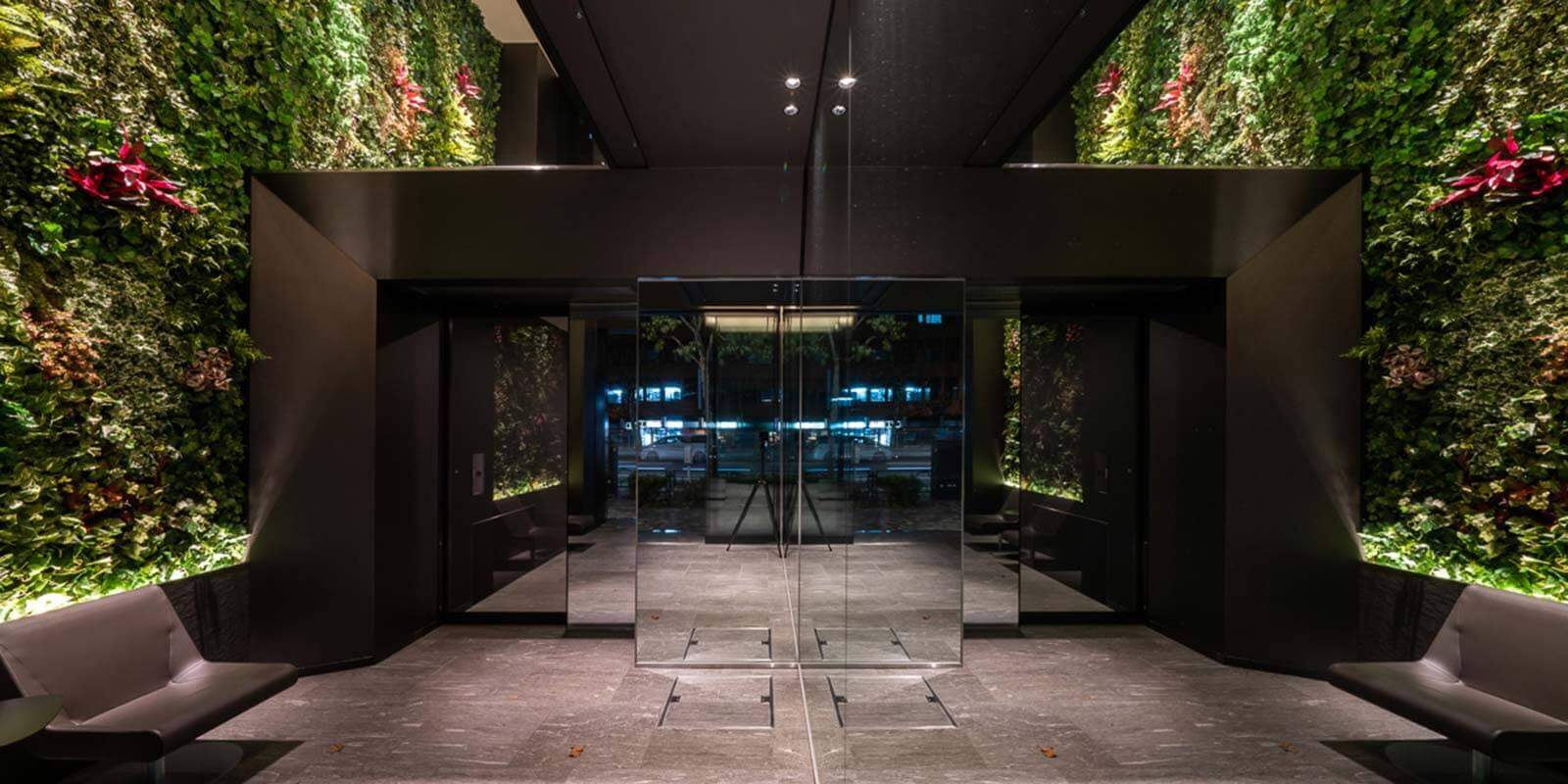
CONCEPT
This is a renewal project for an office building completed in 1990. The project was undertaken in parallel with EDGE Suitengu. The aging building had significantly lower rents than the surrounding market rate, leading to weak competitiveness and lower rents in this area, where many office buildings exist in the surrounding area. Instead of implementing existing retroactive work that would have required a large amount of cost, the exterior and common-area interior were reborn through design. The new building’s rent increased by 40% compared to the rent before the renovation, and the company was able to set rents that were competitive in the surrounding market, resulting in successful leasing. Rather than scrap and build an existing old building, this is a sustainable example of maximizing value through the power of design, which can be utilized into the future.
DATA
Location: Chuo-ku, Tokyo, Japan
Floors: 10 aboveground, 1 belowground
Structure: SRC
Site area: 275.39㎡
Building area: 204.29㎡
Total floor area: 1,925.41㎡
Completion: 2021.09
Client: Chiyoda Property specific purpose company
